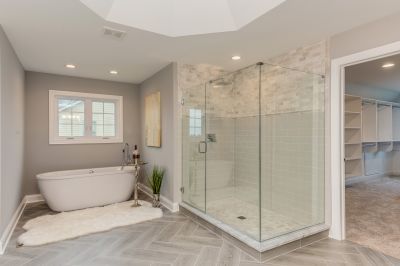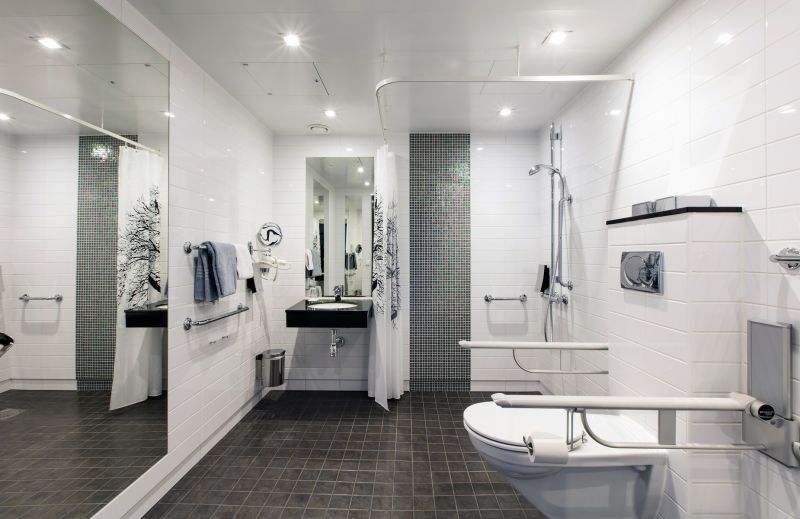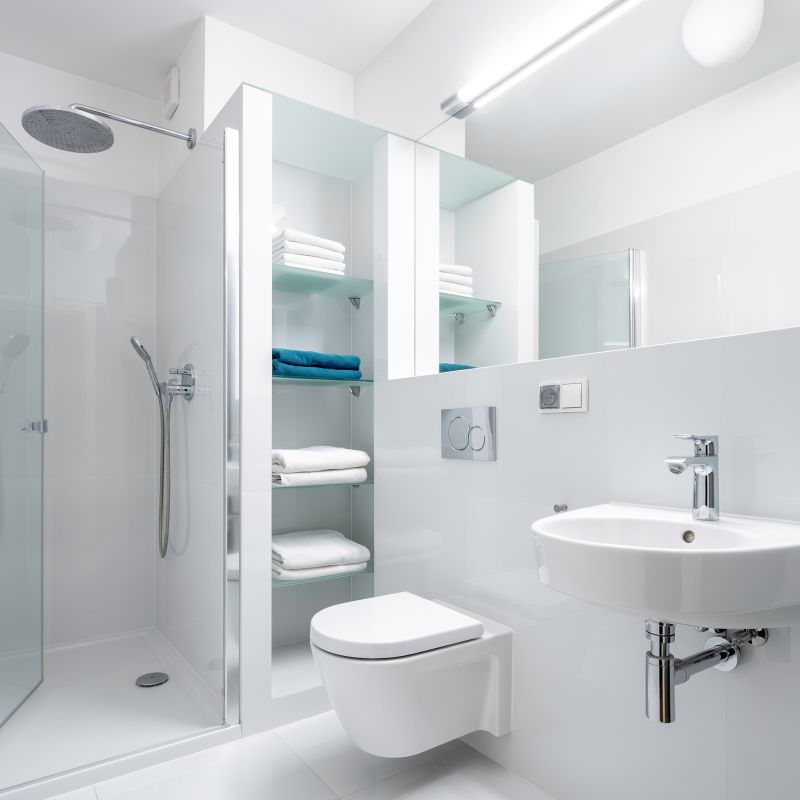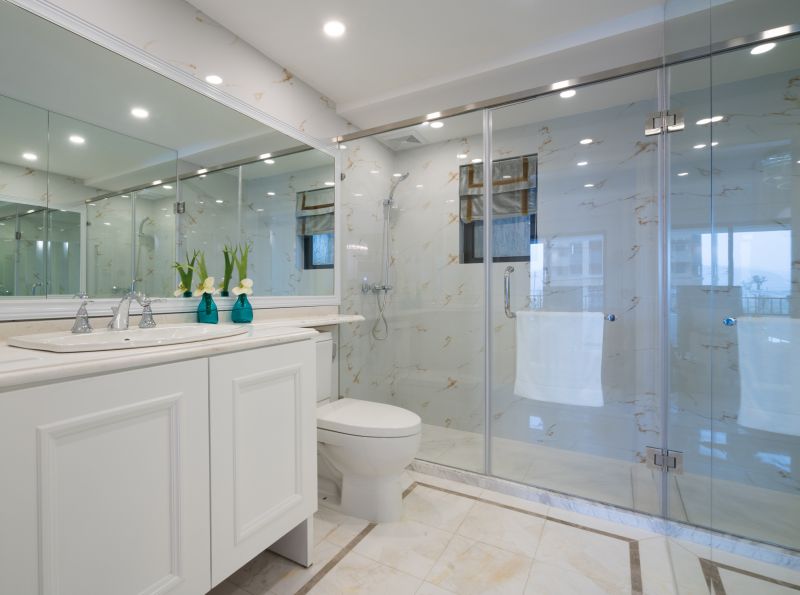Design Tips for Small Bathroom Shower Spaces
Corner showers utilize often underused space, allowing for more room in the rest of the bathroom. They can be designed with glass enclosures to create an open, airy feel, making the bathroom appear larger.
Walk-in showers eliminate the need for doors or curtains, providing a seamless look. They are ideal for small bathrooms as they reduce visual clutter and can be customized with built-in benches or niche shelves.

A compact shower featuring frameless glass doors enhances light flow and creates a spacious impression.

Built-in niches maximize storage without encroaching on shower space, ideal for small layouts.

Clean lines and simple fixtures contribute to an uncluttered, modern look in limited spaces.

Sliding doors save space and are practical for narrow bathrooms, offering easy access.
| Layout Type | Advantages |
|---|---|
| Corner Shower | Maximizes corner space, leaves more room for other fixtures. |
| Walk-In Shower | Creates an open feel, easy to access, minimal doors or curtains. |
| Neo-Angle Shower | Fits into corner with angled walls, offers more shower area. |
| Shower Tub Combo | Combines bathing and showering, saves space in small bathrooms. |
| Recessed Shower | Built into wall cavity for a sleek look and space efficiency. |
| Glass Enclosure | Enhances natural light flow, visually enlarges the space. |
| Curbless Shower | Provides seamless transition, increases accessibility. |
| Sliding Door Shower | Space-saving door option suitable for narrow layouts. |
Effective small bathroom shower designs often incorporate space-saving fixtures and smart storage solutions. Glass enclosures, for example, help maintain an open and airy atmosphere, making the room appear larger. Choosing the right layout depends on the available space, desired style, and functional needs. For instance, corner showers are excellent for maximizing unused corners, while walk-in designs offer a minimalist appeal that can visually expand the space.
Incorporating built-in shelves or niches within the shower area can provide practical storage without cluttering the limited space. Additionally, selecting fixtures with a sleek profile and transparent glass can further enhance the sense of openness. When planning a small bathroom shower layout, attention to detail in the placement of fixtures and the choice of materials plays a crucial role in achieving a balanced and functional design.

